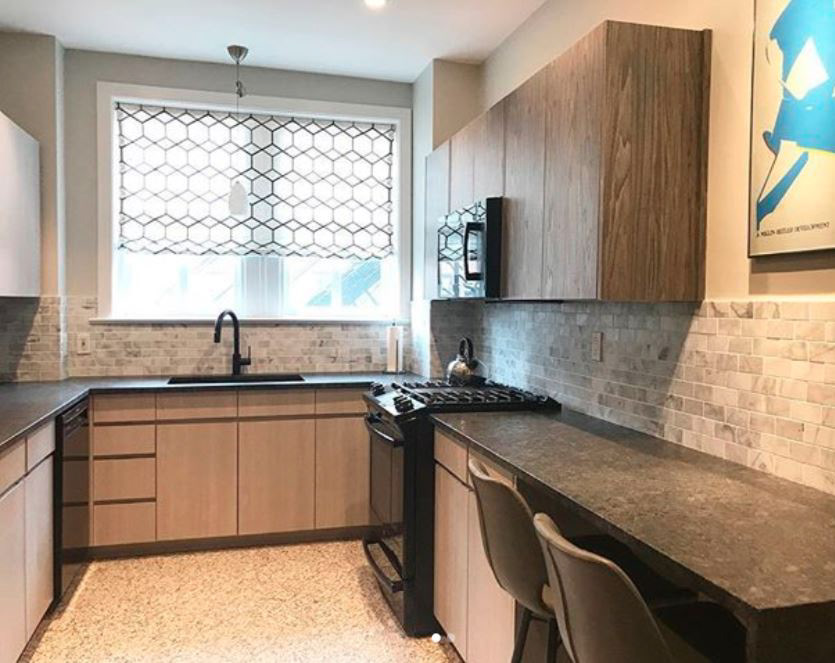Hastings Road
Lake Forest, IL.
A three-month kitchen remodels from August to November of 2018.
Role: My role in this renovation was to update Auto Cad files with design concepts and plan changes while also producing visual renderings for the client.
Process: There is nothing more rewarding than taking a tired space and giving it a timely makeover. As seen in the images to the right you, have an amazing before and after of the renovated space.

Before

After
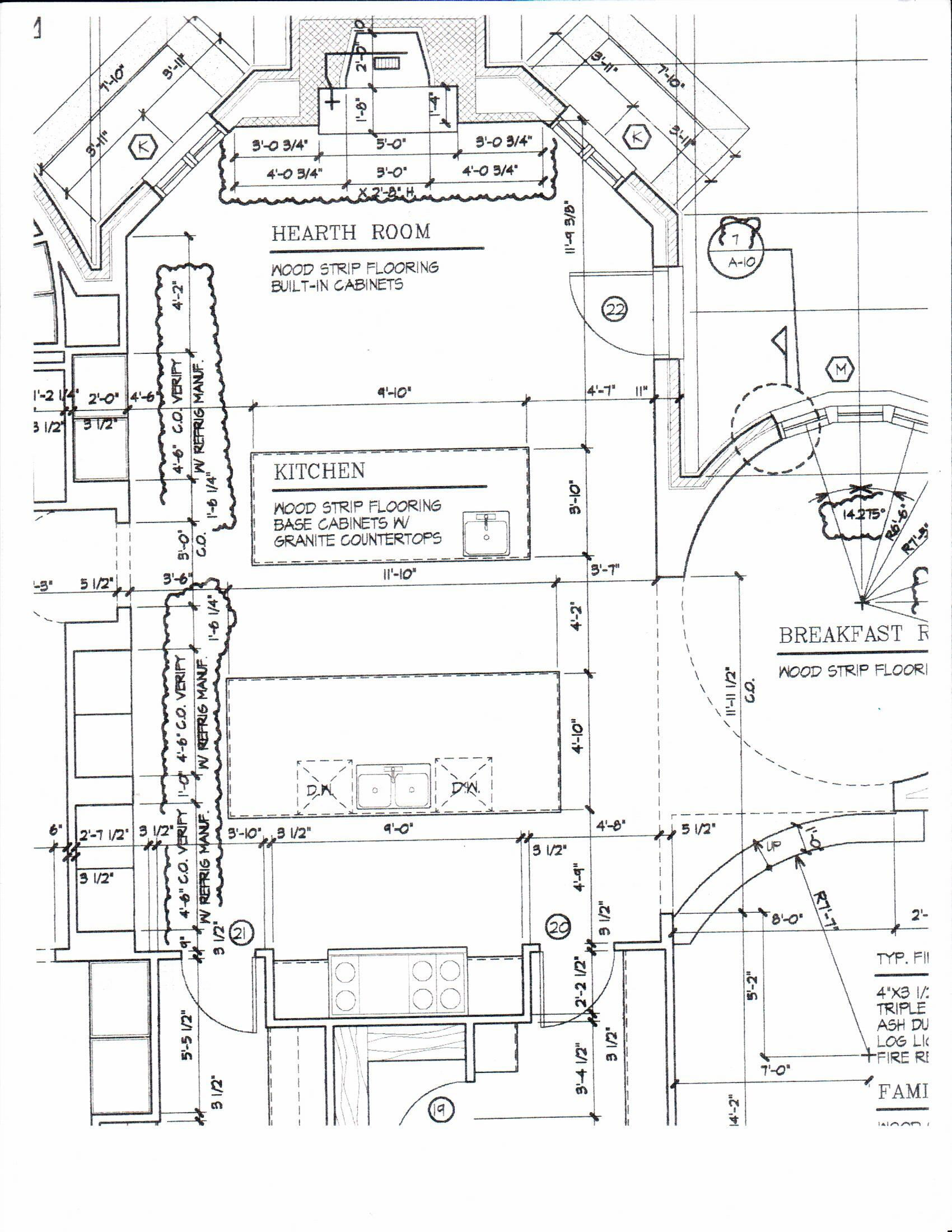
Kitchen Floor Plan
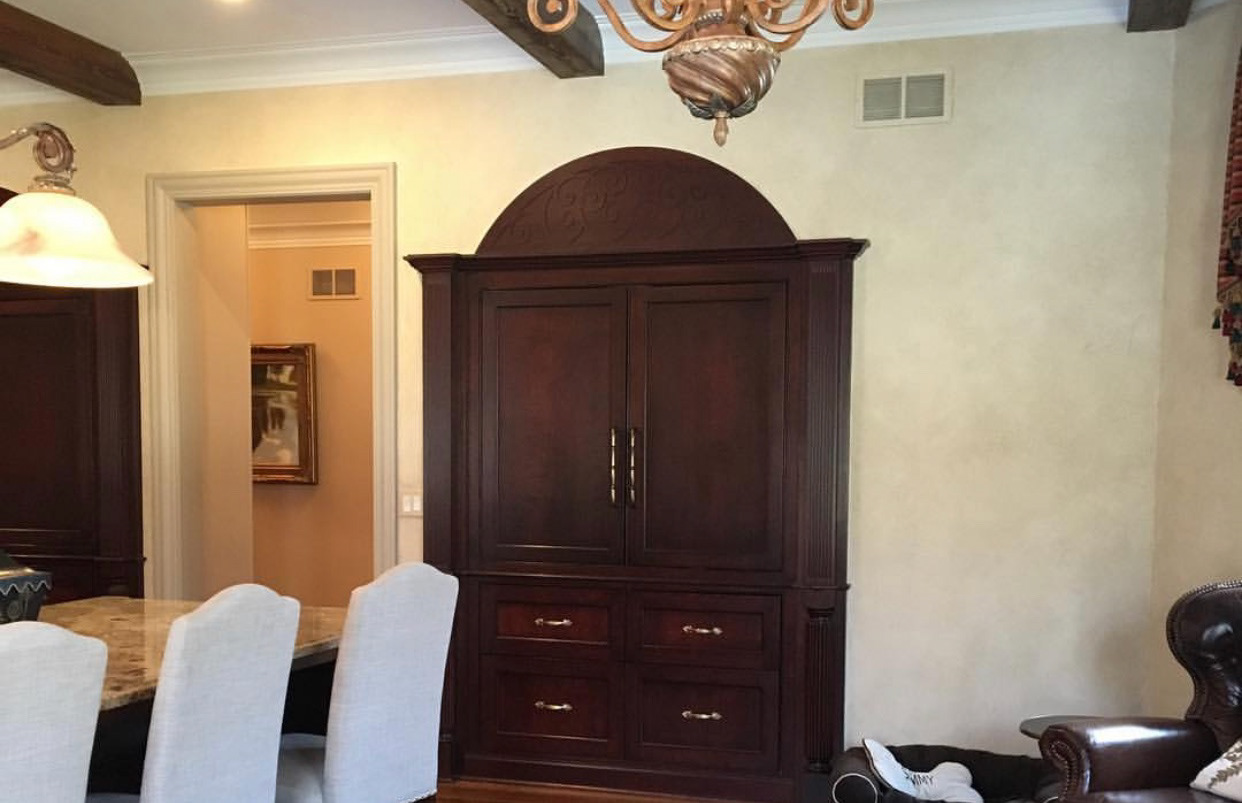
Before
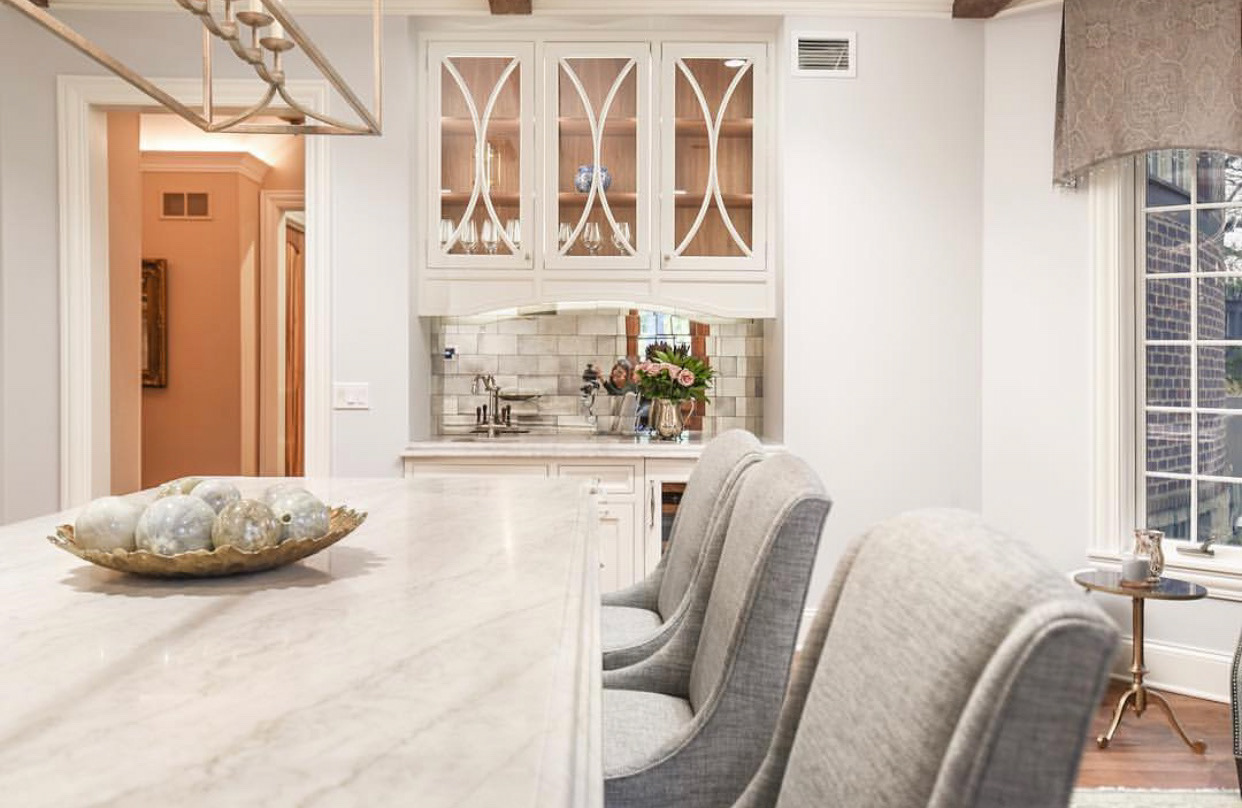
After

Remodel Rendering

Girls Room Mood Board
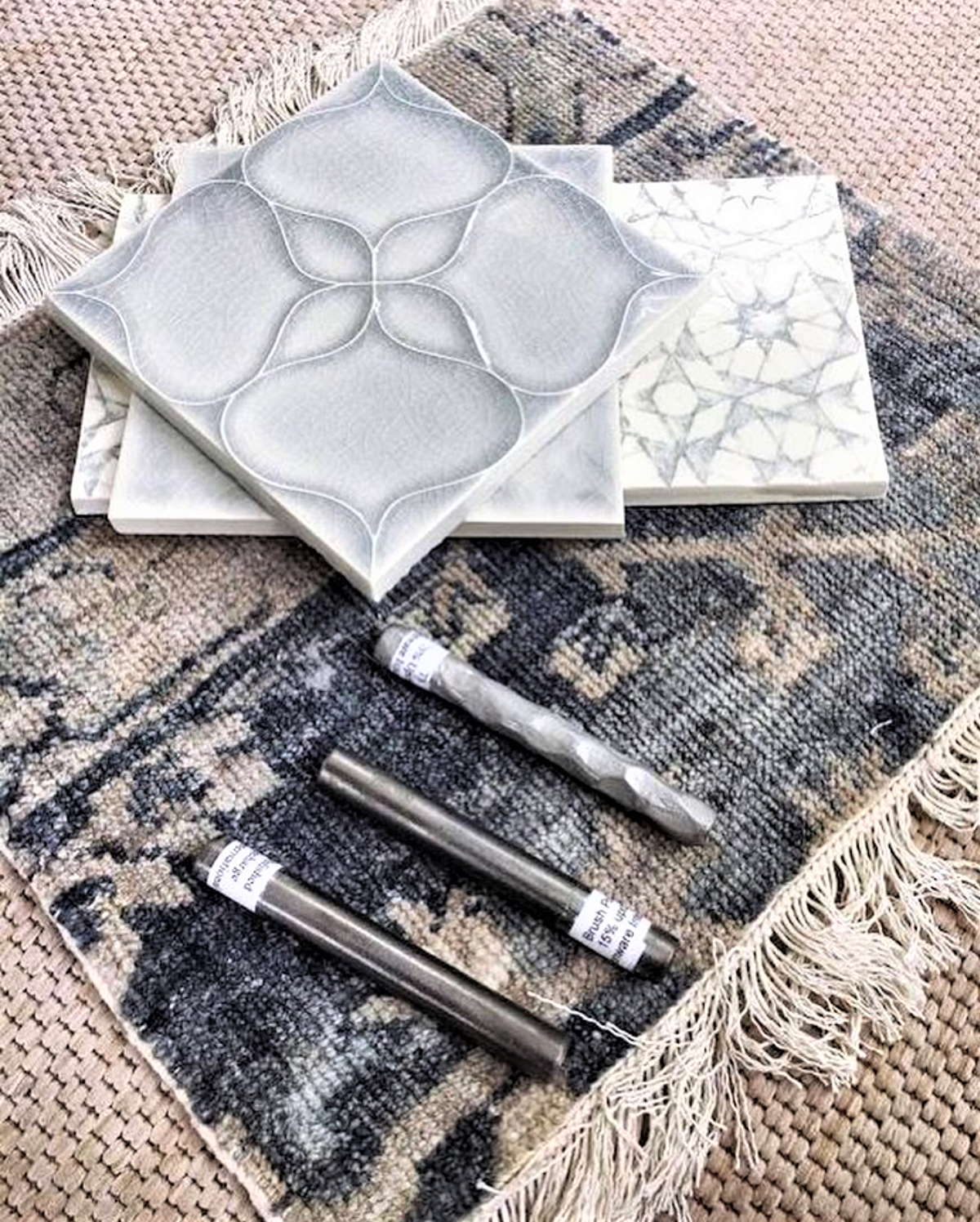
Master Suite Mood Board
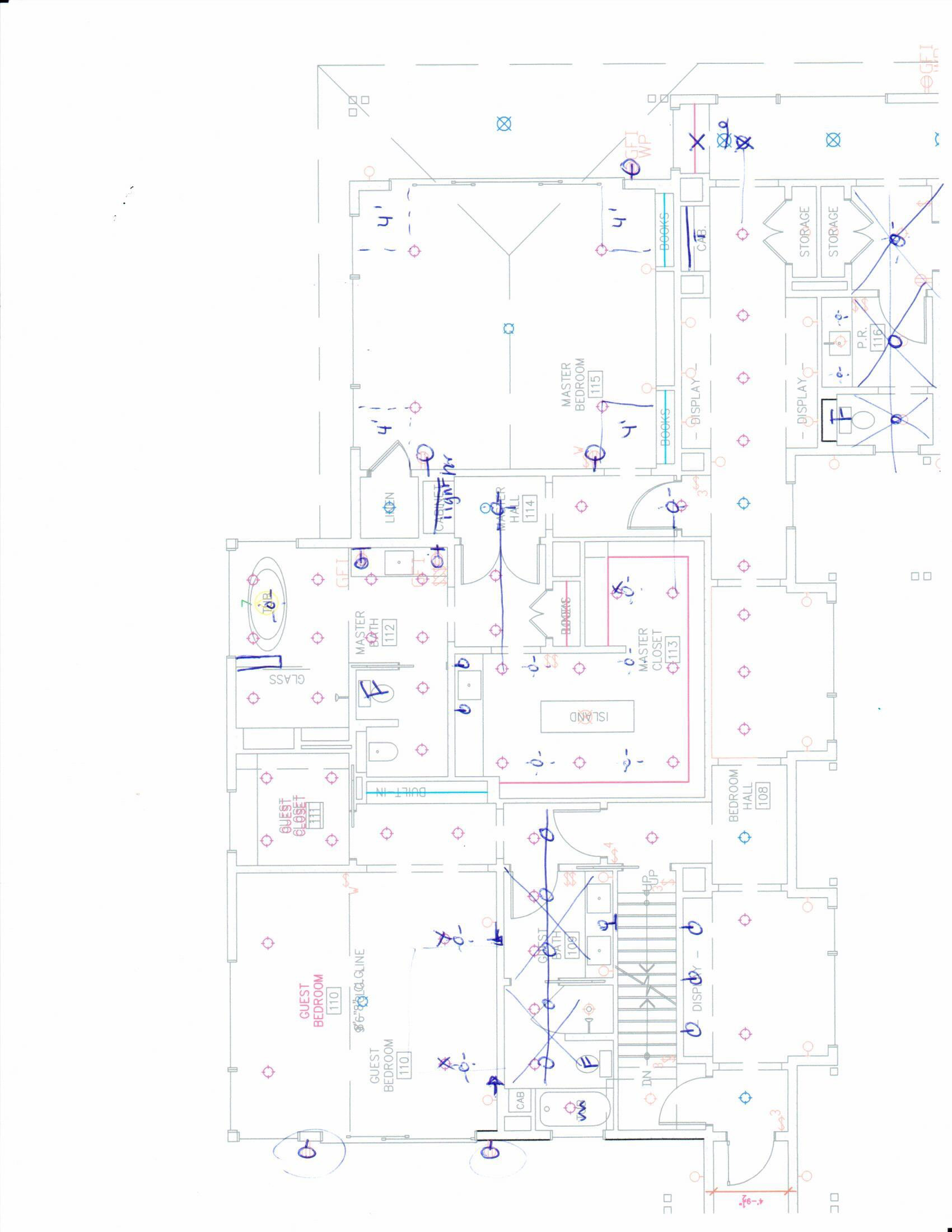
Electrical Floor Plan
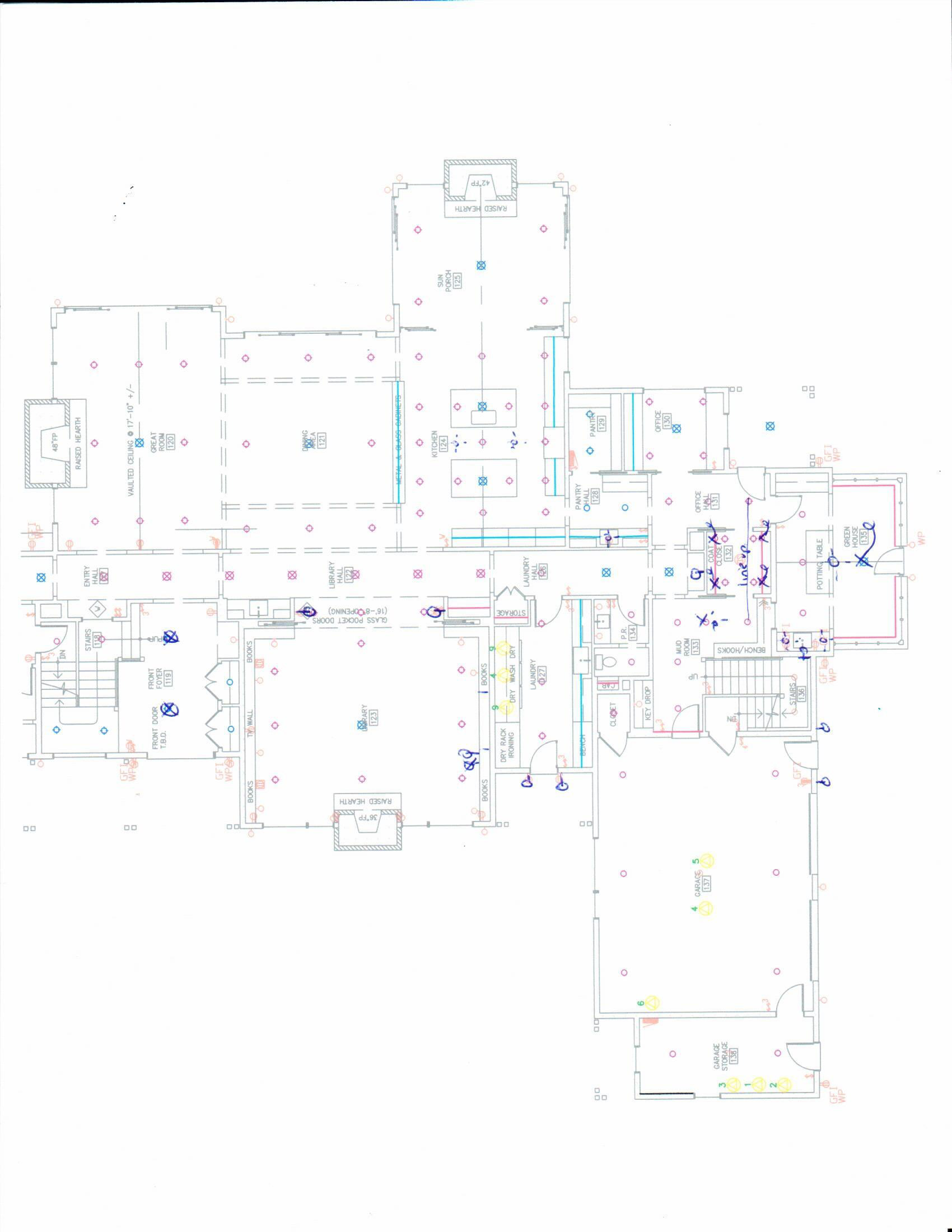
Electrical Floor Plan
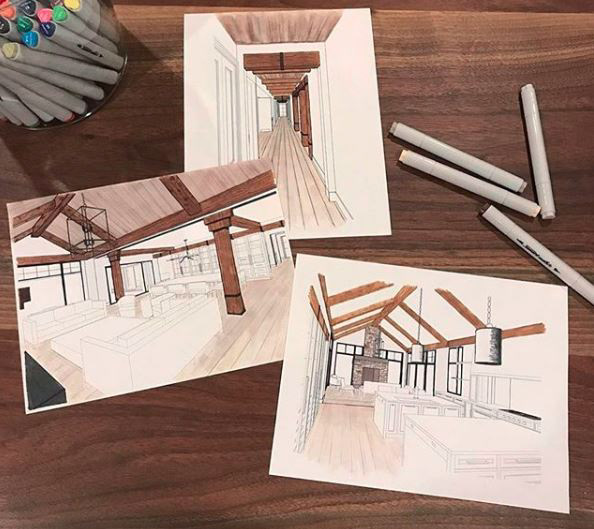
Hand Renderings
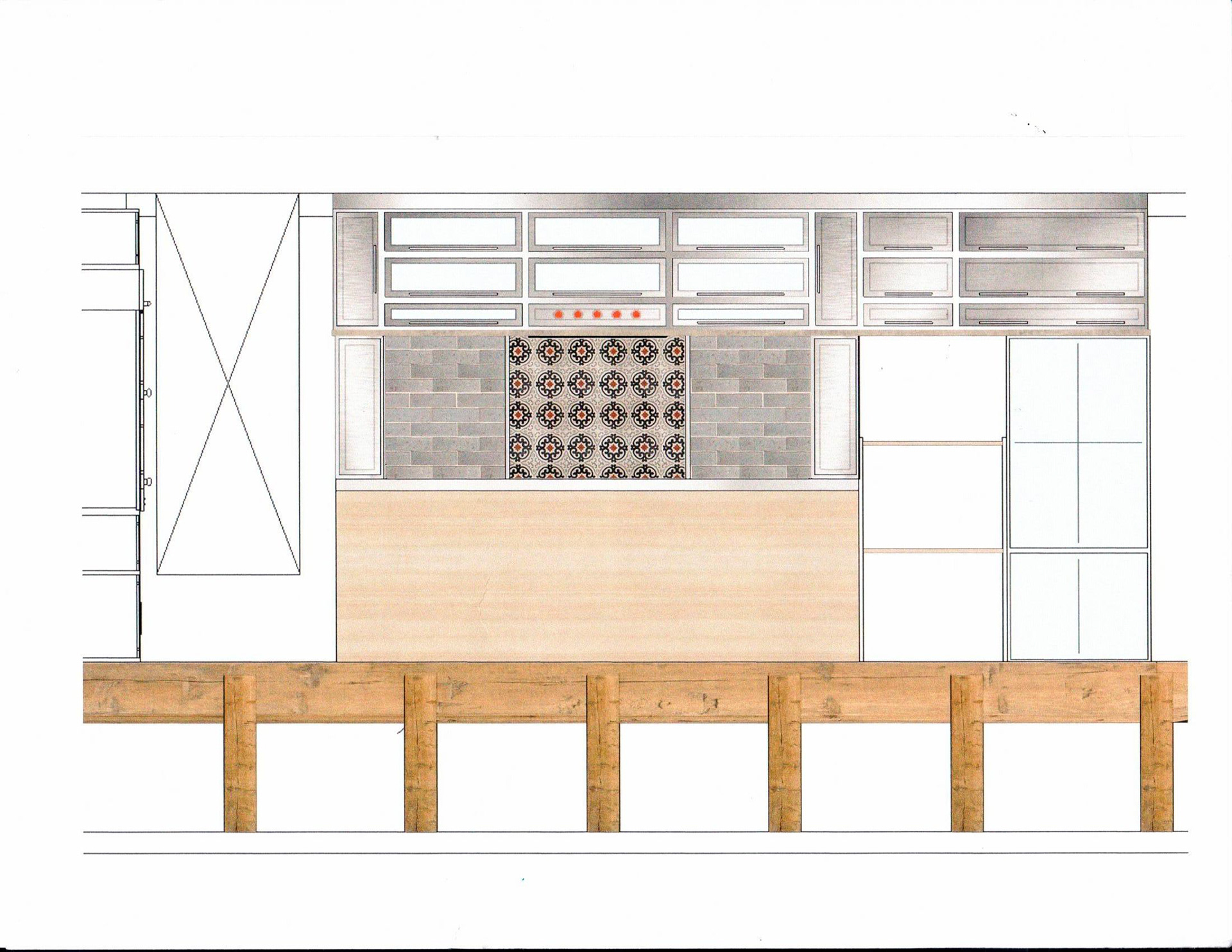
Pool Kitchen Section View
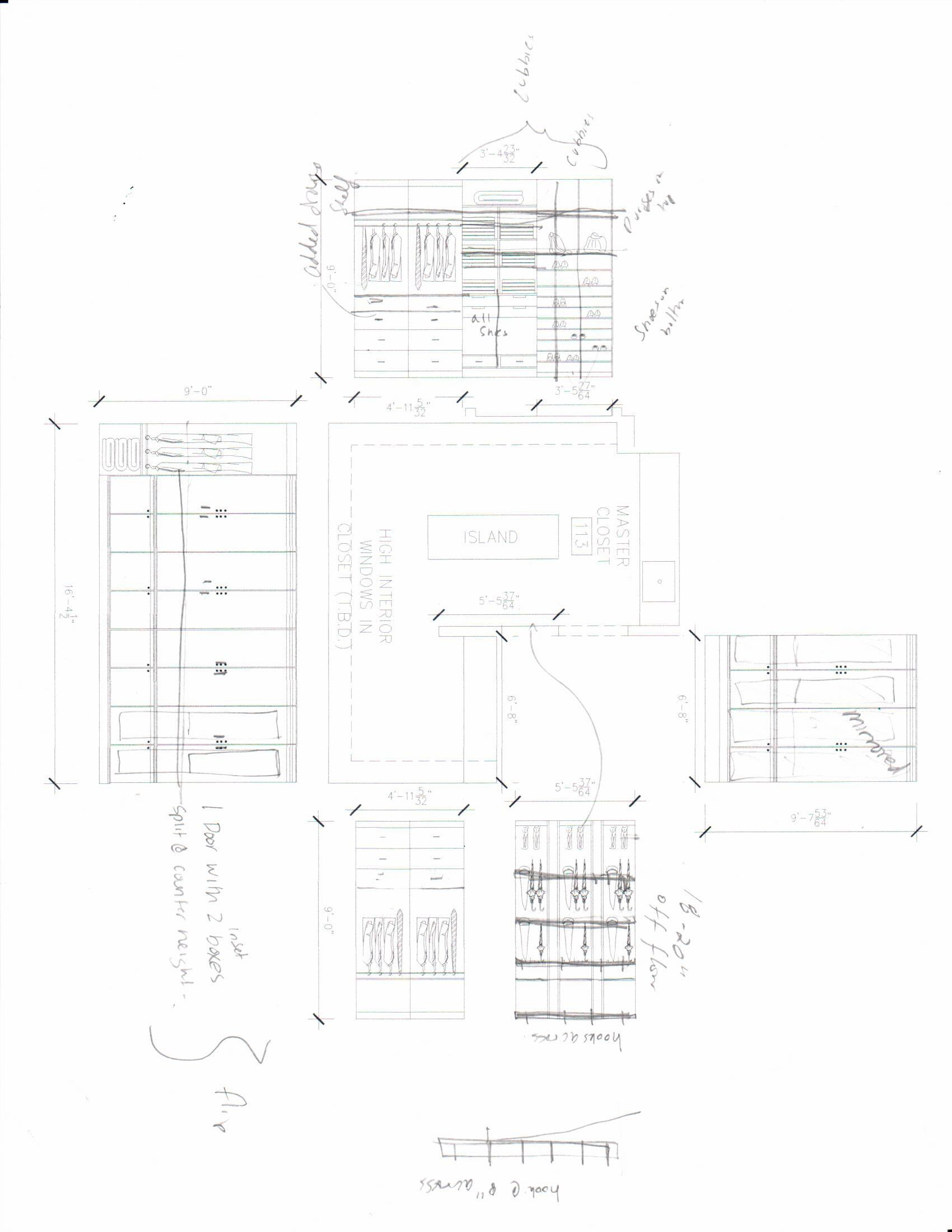
Master Closet Section Views
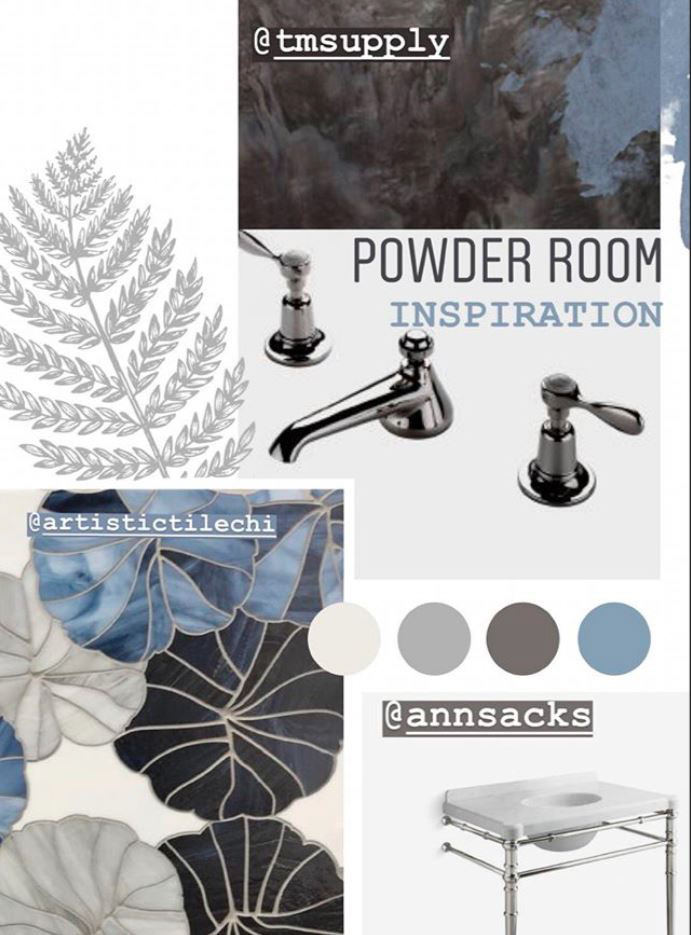
Powder Room Mood Board
AIRING RAVINE
Milwaukee, WI
This new build features the designs of a traditional coastal estate from the concept development phase to the final execution
Role: I played many different roles throughout the design process. Those roles included: updating the electrical plan on Auto CAD, creating detailed section views and elevations on Auto CAD, creating concept boards and presentations, communicating with sales representatives, and scheduling showroom meetings at the merchandise mart.
Process: Having been involved in this immense project allowed me to broaden my design capabilities. Much of the process involved me presenting design schemes that consisted of a variety of tiles, fabrics, and wall coverings that catered to the client's interests.
Edgewater Renovation
Chicago, IL
Older lakeside Chicago apartment renovation.
Role: In this renovation project, I was to assist in staging the home with both new furnishing and the client's existing pieces. I was onsite for installations and performed quality control of all new furniture shipments.
Process: This project is a good example of how small changes can go a long way. This space was very dated and only needed a few cosmetic updates to suit the client's needs. The re-organizing of the client's home not only boosted the size and functionality of the space but also allowed us to better showcase what originally existed.
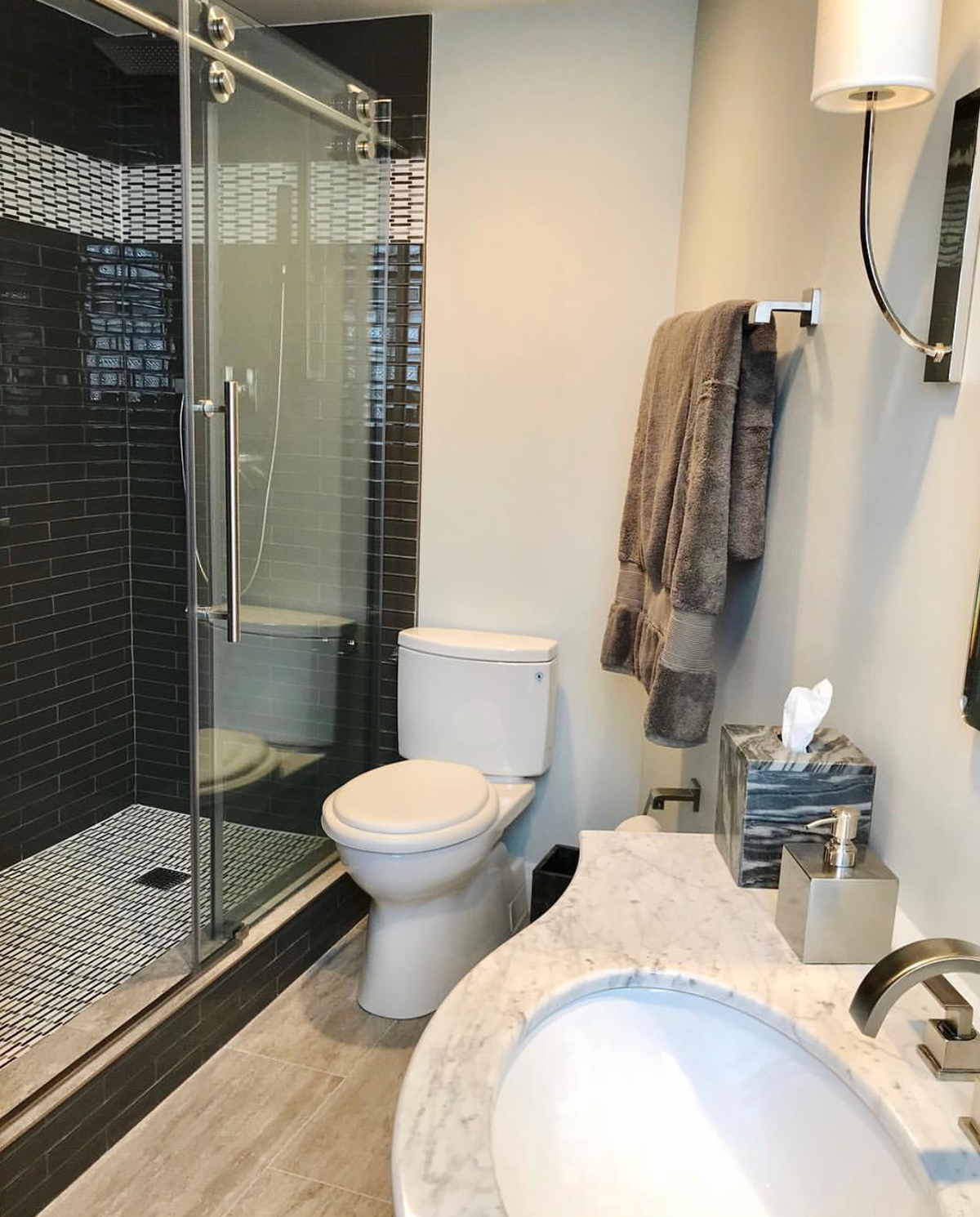
Study Bathroom
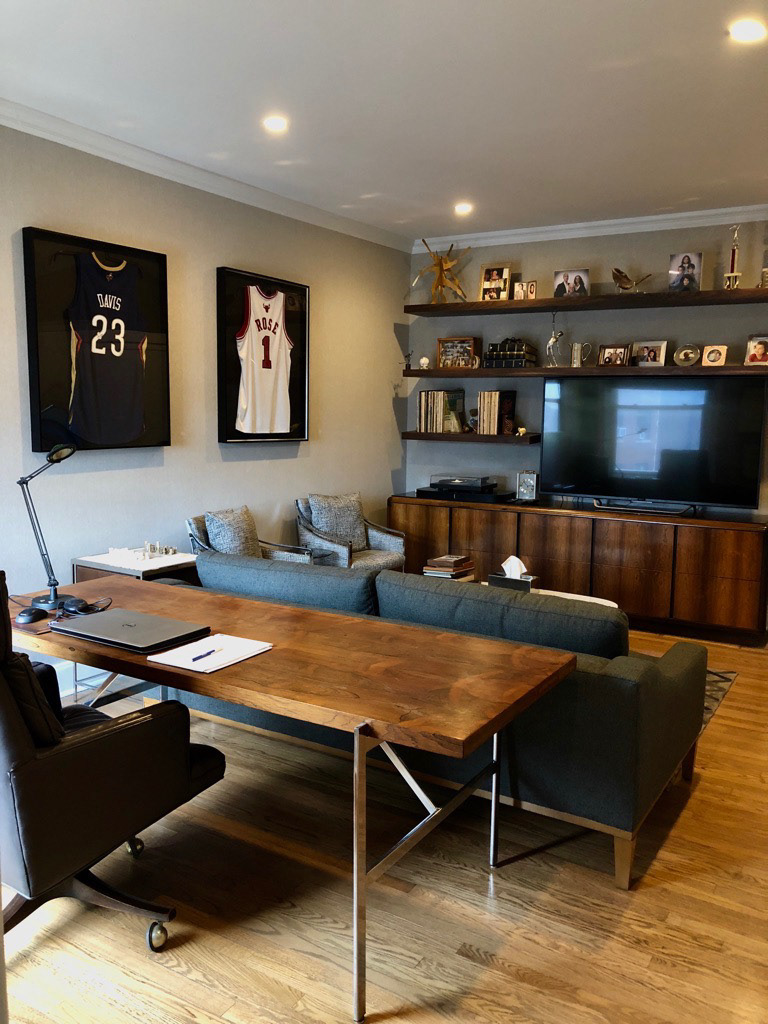
Study
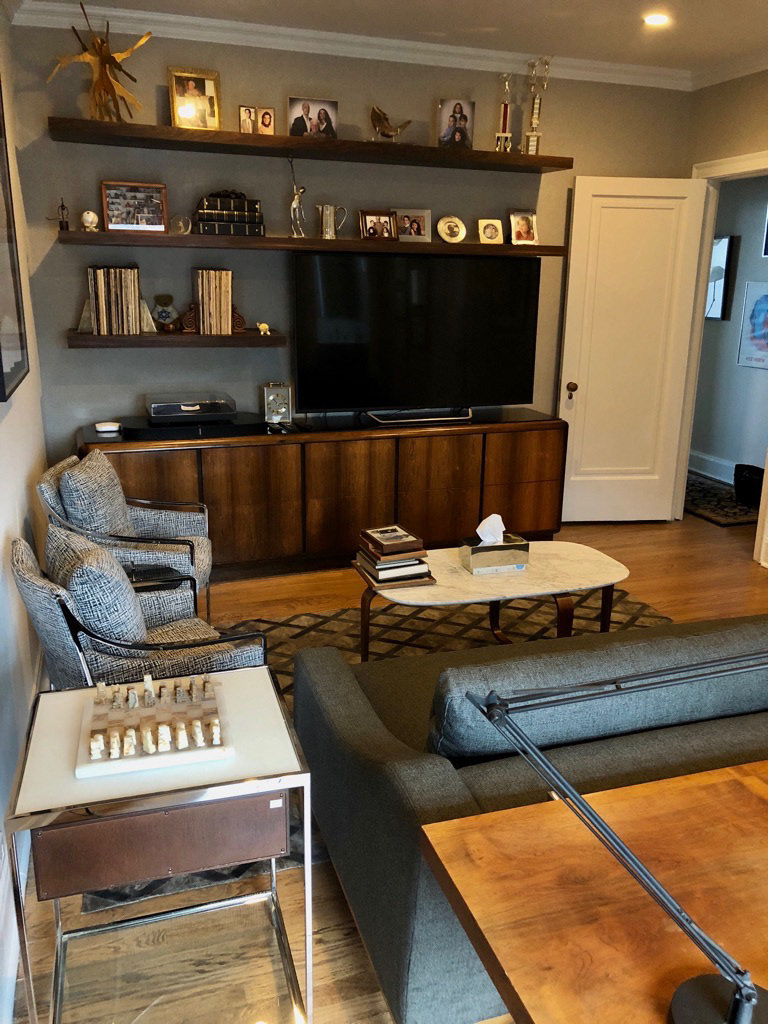
Study
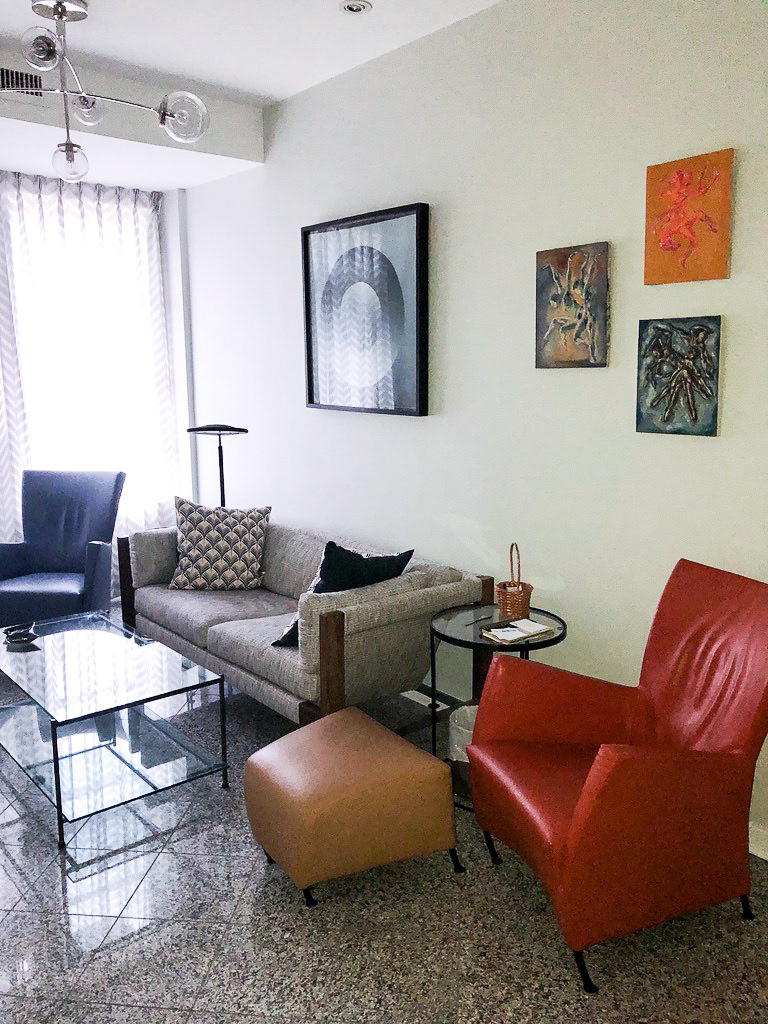
Parlor
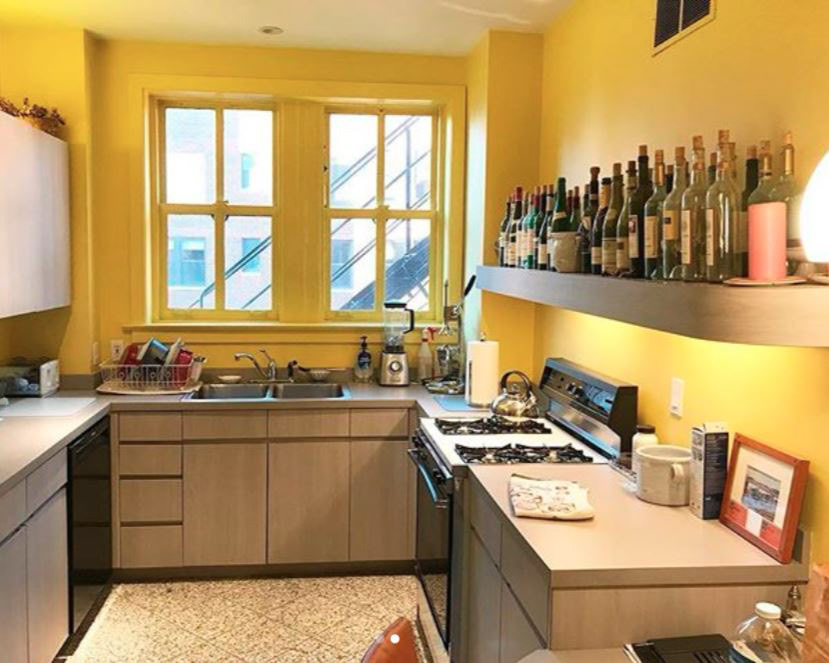
Kitchen Before
