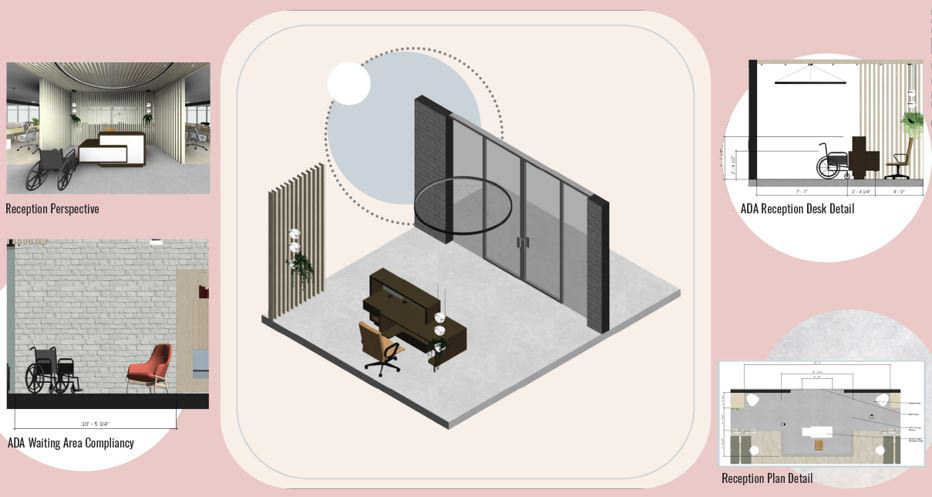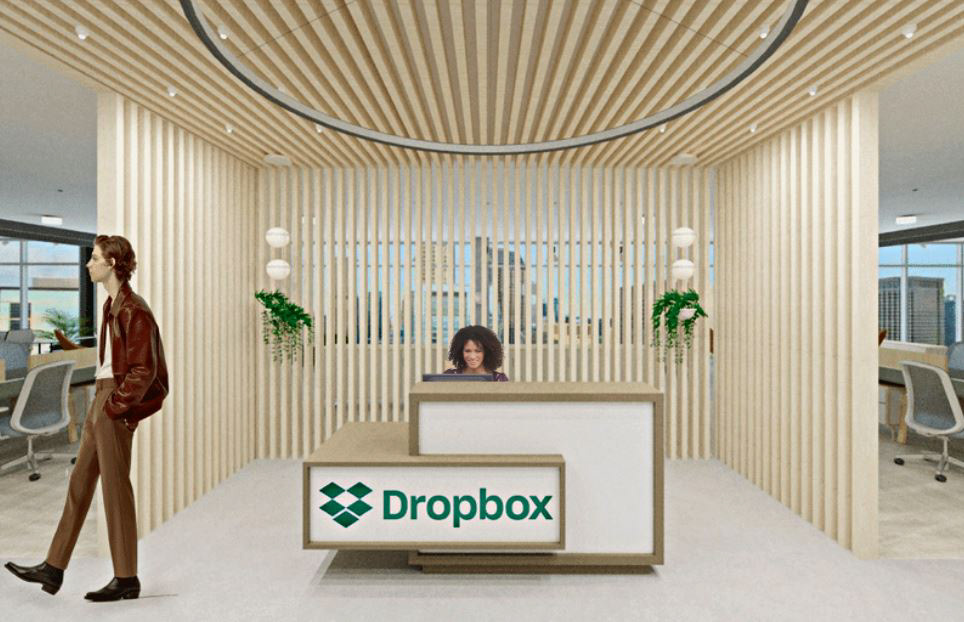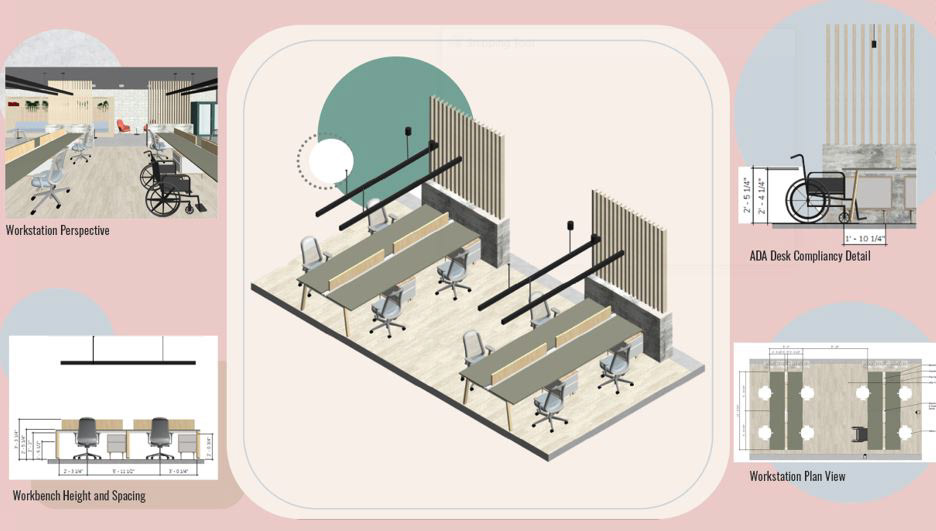About
Dropbox is an ever-expanding company that is based in San Francisco, California. With a few locations in prominent cities, they are looking to plant roots in a whole new part of the country; the Midwest.
With that said, Dropbox is my client for this project. With fifteen locations around the globe, this will be their first location in Chicago. Dropbox is a cloud storage service that lets you save files online, sync them to your devices, as well as share them with others.
Dropbox is a large company, that supports a spectrum of occupations, and this office space will have to be designed to support both an open and fixed work environment. With a strong focus on building community, Dropbox is looking to have a fully designed space that supports their companies employees, collaboration, and communication.
Hokin Honors Nominee of 2022
My work exhibited in the Hokin Honors Gallery after being nominated to represent the Interior Architecture Major at 2022's Columbia College Chicago's Manifest
Floor Plan
Guided by flexible benching, private group benching, and lots of areas for collaboration, I developed a floor plan that encompassed all of the necessary spaces that fit within the company's values.
Axonometric View
This is a rendered axonometric view of the office floor plan. This view visually communicated complex spatial arrangements throughout the office. In addition to that, this viewpoint allows us to dissect different featured areas, which I will detail later on.






